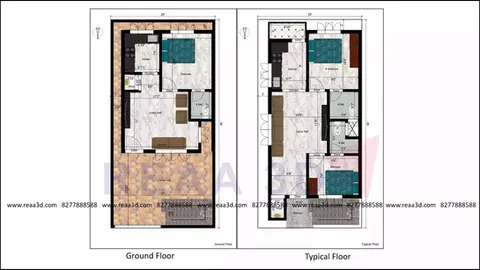top of page
Experience Comfort and Style in Your 20x40 House Plan
Get your dream home with our 20 by 40 House plans, available in single-floor and duplex options. With East, North, West and South facing designs, we offer a wide variety of 20 * 40 home plans to fit any need. Whether you're looking for a cozy 1BHK, 2BHK or spacious 3 bedroom, our plans are customizable to meet your specifications and budget.
bottom of page

